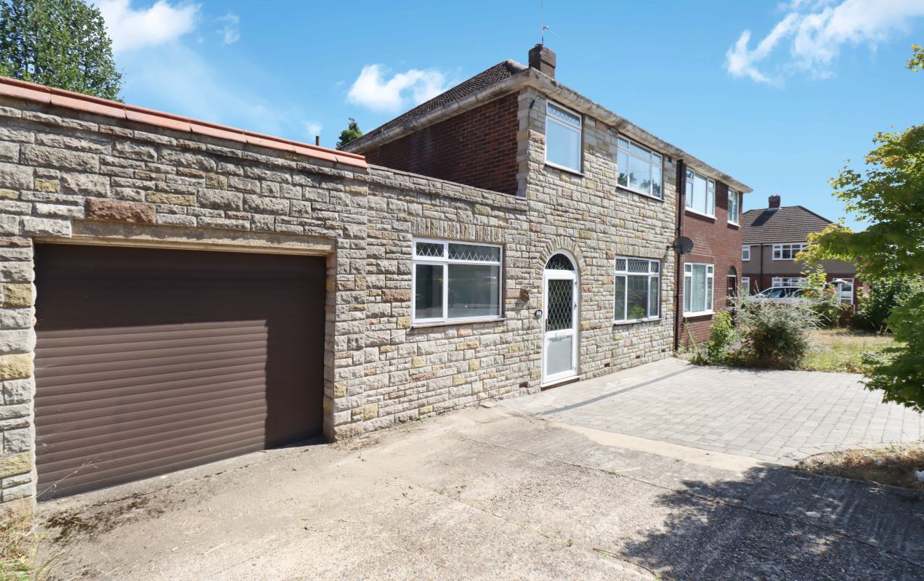
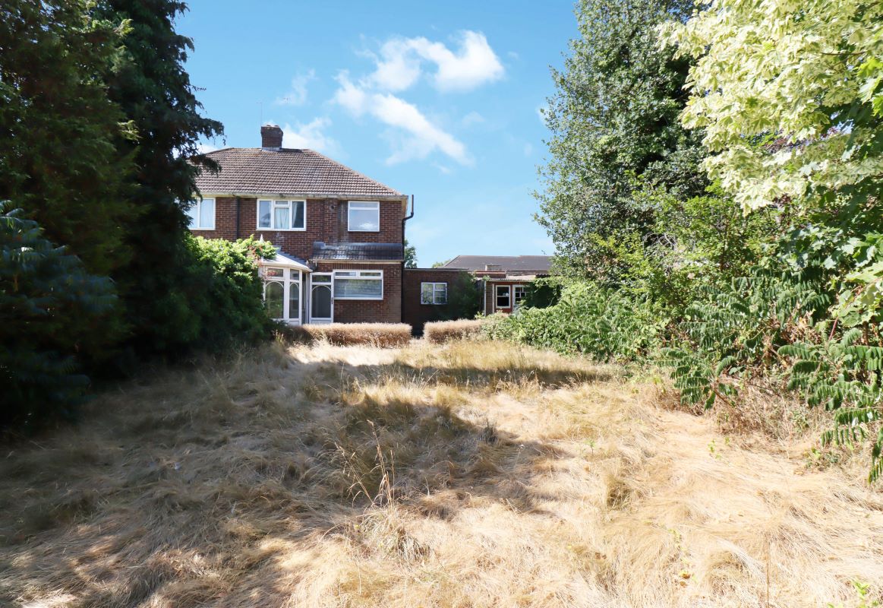

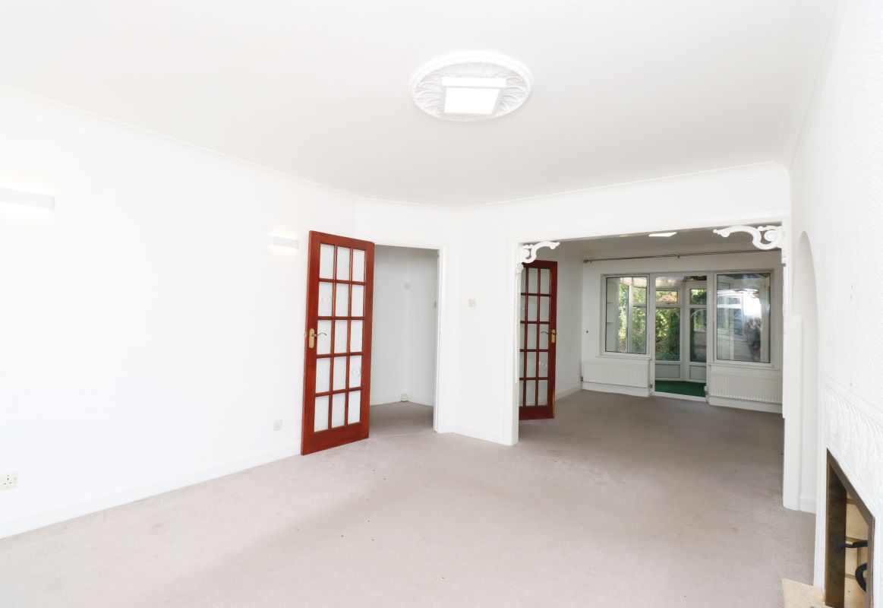
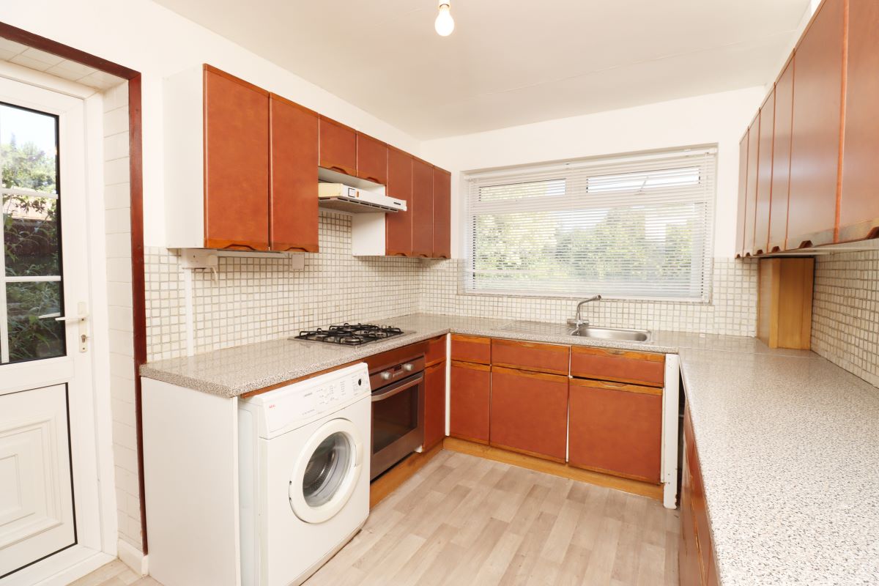
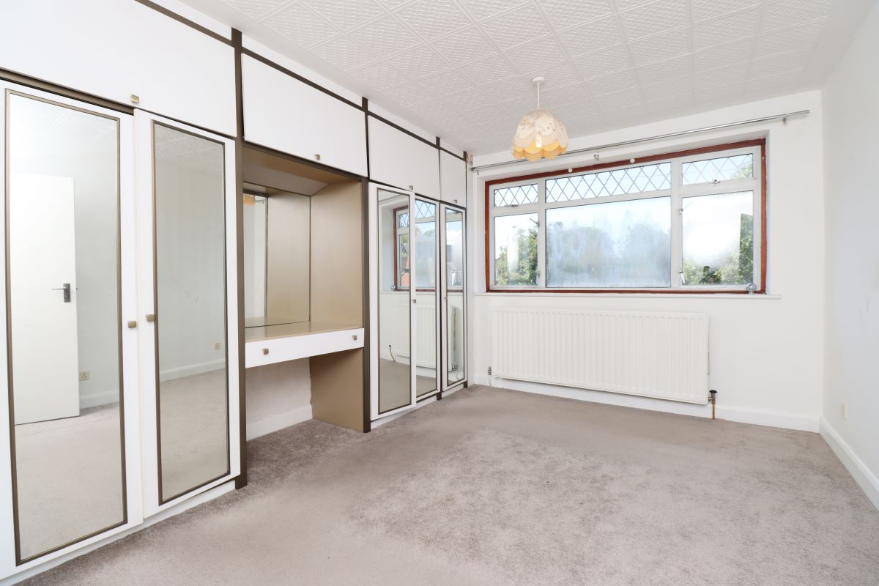
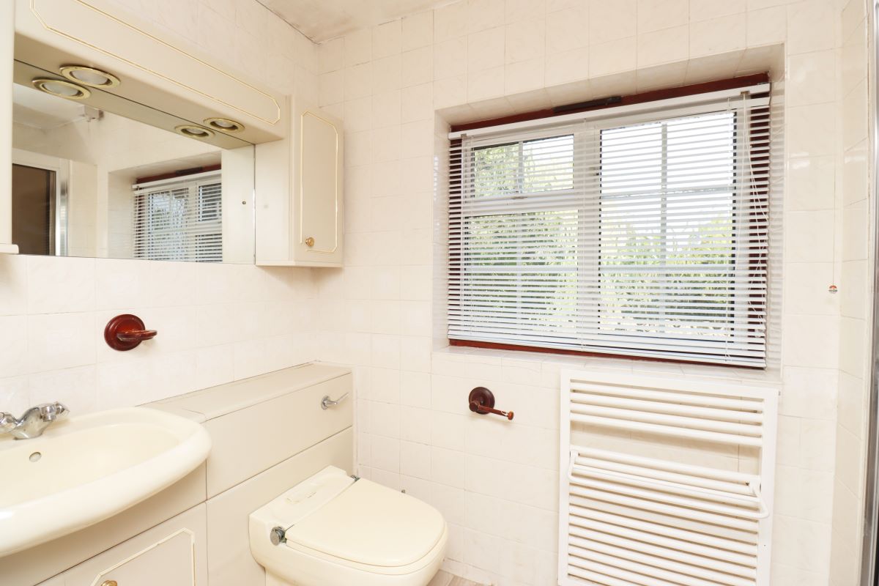
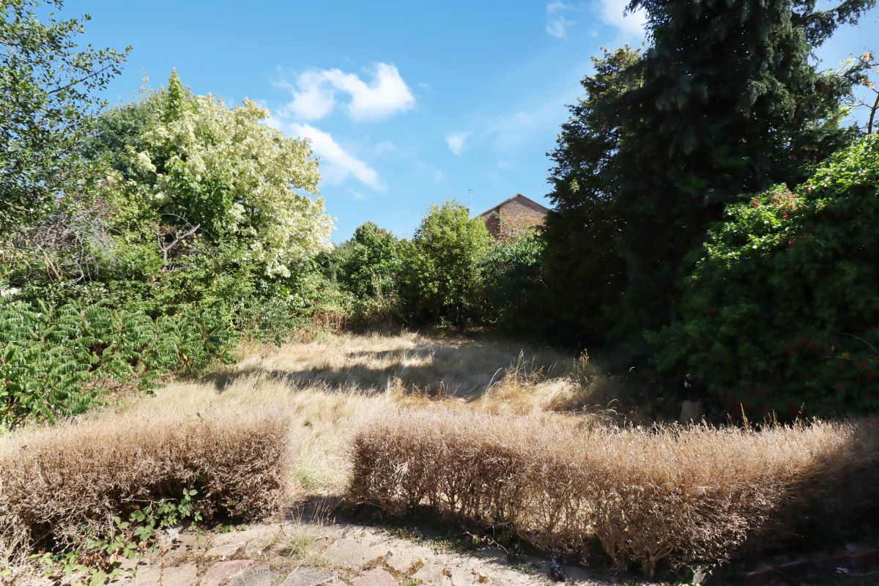

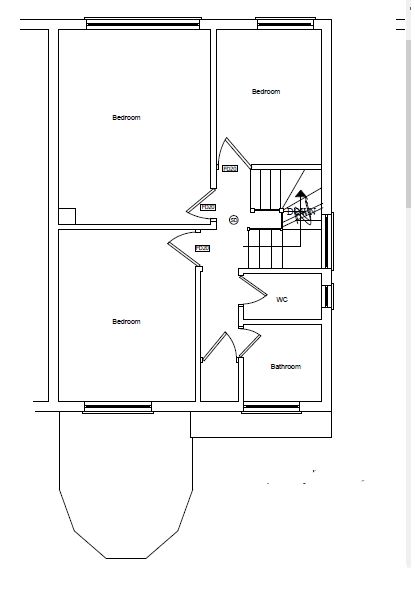
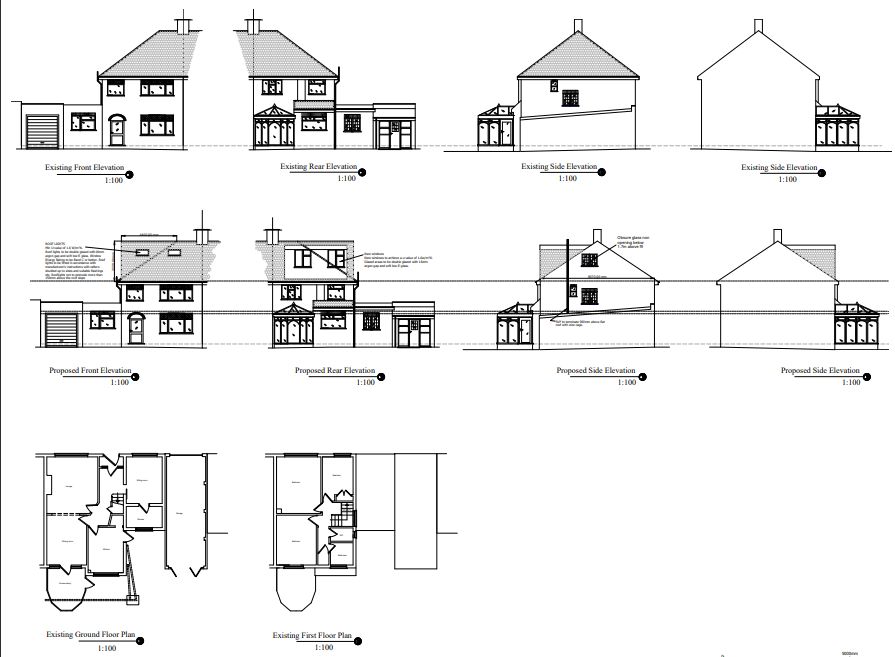

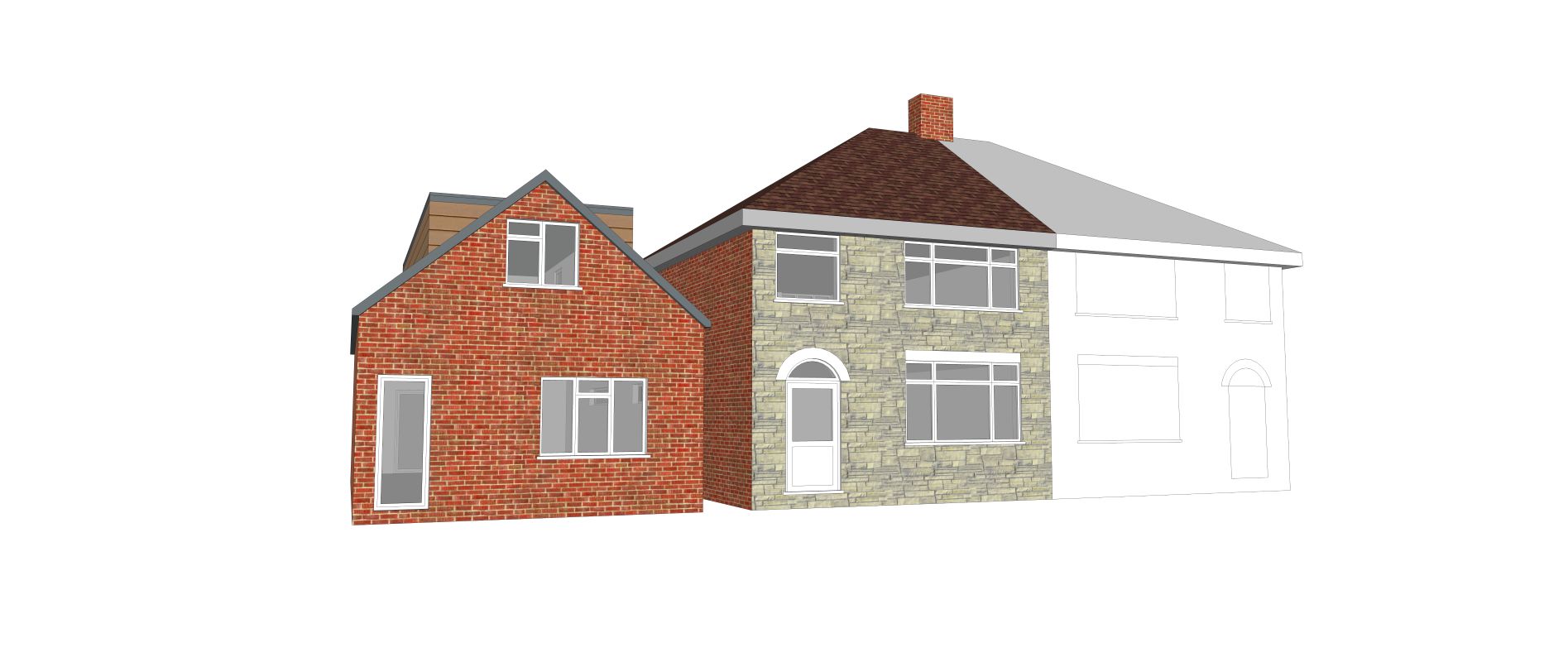













Sold prior to auction, for an undisclosed amount
A 4 bedroom semi detached house (1162 sq ft) with planning consent for a loft conversion and erection of an additional 2 bedroom detached dwelling to the side, vacant.
Description/Location
Sought after north Watford residential location, Garston Station 0.4 miles. The existIng house is habitable but will benefit from cosmetic refurbishment, planning granted for conversion of the loft space to provide additional accommodation Ref: 20/00255/DROFP. Planning for the erection of a 2 storey, 2 bedroom detached dwelling with parking and gardens was granted on appeal on 12/01/2022 Ref: 21/00583/FUL. We estimate the retail value of the new dwelling at £500,000 and the extended house at £600,000+.
Tenure
Freehold
Local Authority

Watford Borough Council
Viewing

Network Auctions - 020 7871 0420
Accommodation
View Larger Map
View larger map on Google Maps.
*Guide Price & Reserves
Generally speaking Guide Prices are provided as an indication of each seller’s minimum expectation. They are not necessarily figures which a property will sell for and may change at any time prior to the auction. Virtually every property will be offered subject to a Reserve (a figure below which the Auctioneer cannot sell the property during the auction) which we expect will be set within the Guide Range or no more than 10% above a single figure Guide.
The “Important Notes For Auction Buyers” at the front of the catalogue includes a definition of “Guide Price & Reserve Price”. All properties are subject to a purchaser’s administration fee of £1,500 + VAT unless otherwise stated in the addendum (£420 inc VAT for lots with guide prices up to £3,000). If the purchaser is liable for any further costs these will be stated within the Special Conditions of the legal pack, that have been produced by the seller’s lawyer, a copy of which can be downloaded from our website.
Property Information
Important Notes for Auction Bidders REGISTER TO BIDGet in touch
Email [email protected] or call us on 020 7871 0420

